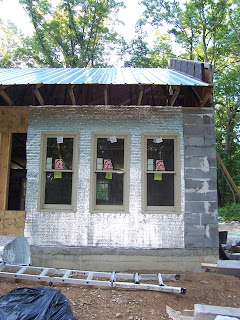Today I got started on several important projects that will get completed over the next few days and weeks. First, I was able to install the ceiling support bracket/wood frame for our wood stove. This bracket carries the weight of the insulated stove pipe.
Tomorrow Kim Campbell and I will cut a hole in the tin roof and install the insulated pipe, the flashing, the rubber boot & the chimney cap.
Getting the wood stove installed is very important because without it fully operational we risk the prospect of Mosby divorcing us and finding a family that has a wood fire to keep his dog butt warm this winter. Mosby REALLY likes the wood stove and parks himself almost under it on cold nights (when Alexis saved him from starvation almost three years ago, Mosby had been fending for himself in the woods around Wonder Cave for months come rain or come shine... based on his emaciated condition upon his arrival - he looked like a turkey carcass after Thanksgiving dinner, I think it's safe to say that Mosby is the WORLD's WORST hunter... he really likes having a family, a full tummy and a wood stove). Not to worry Mose-Bose... the Tempwood wood stove will be our primary source of heat in our Irish cottage. We'll have propane back-up but solar on sunny days and the Tempwood on chilly nights is our plan. Here's the bracket/frame in the ceiling (this took some head scratching to install it in just the right place):

I also was able to get all but two of the switch boxes and outlet boxes nailed to the studs throughout the house preparing for the wire pulling next week. When Howell King comes next Monday, he and I will run the "Romex" 12-2 wire from the main panel in the master closet to each individual (blue) box. This is a shot of the east end of the kitchen looking through the plumbing wall to the utility room and master closet:

Although this is a
VERY bad picture of the hole (you have to look
VERY closely to even see it in the middle of the second row of AAC block!), this is one of the holes I cut in the AAC block for an electrical receptacle. I still have to cut a chase for the conduit for each box but that is no big deal:

Tomorrow when Kim Campbell comes back (he always wants me to meet him at the job site at "O" dark-thirty... ugh!), we'll finish up some things on the roof and gable ends. He works my butt off but we typically get a lot done. Two men can accomplish at least three times as much as a man by himself... "you ALWAYS need someone to hold the other end of the board."
 This picture will give you some idea of the number of circuits in our house (the tabs are labels for each circuit so Howell King, my electrician, will know what wire goes where... for example: "utility room east wall outlets"). Howell will do his "electrician thing" on Thursday and hook up our electrical panel for the rough-in wiring inspection next week.
This picture will give you some idea of the number of circuits in our house (the tabs are labels for each circuit so Howell King, my electrician, will know what wire goes where... for example: "utility room east wall outlets"). Howell will do his "electrician thing" on Thursday and hook up our electrical panel for the rough-in wiring inspection next week.















































